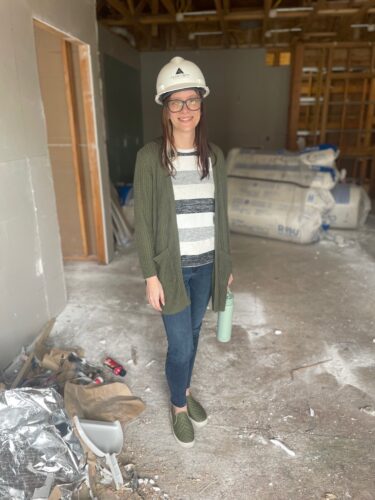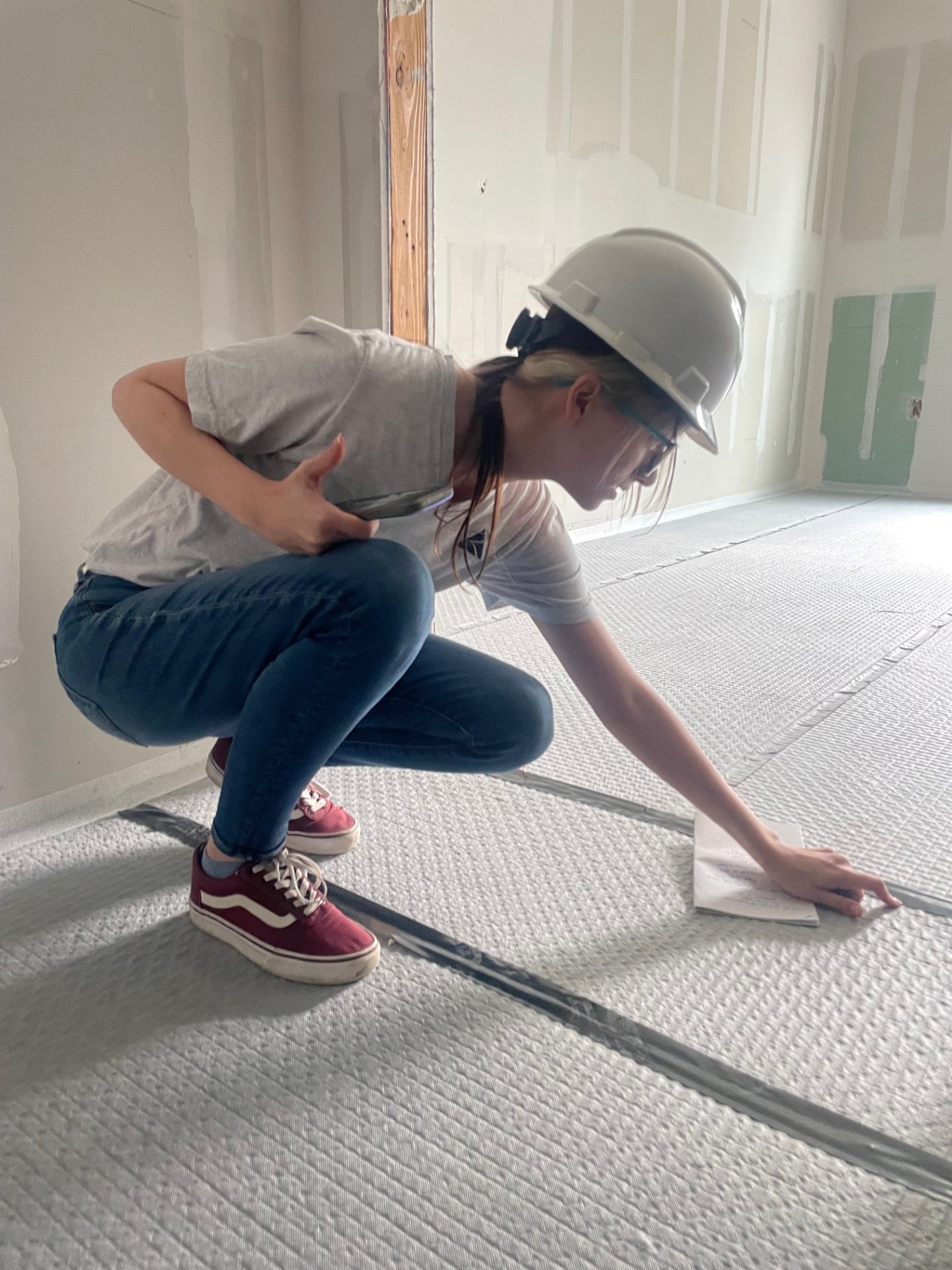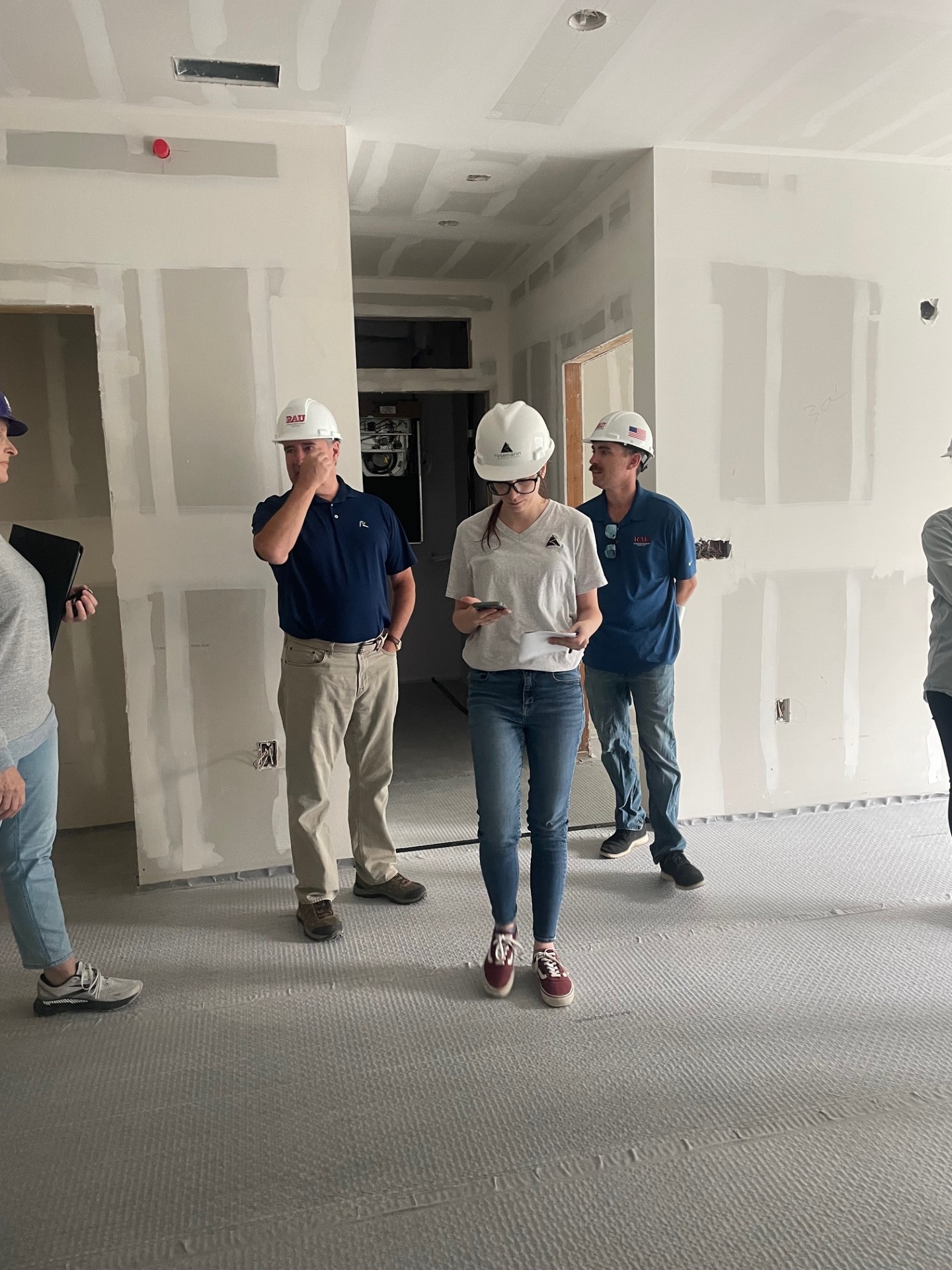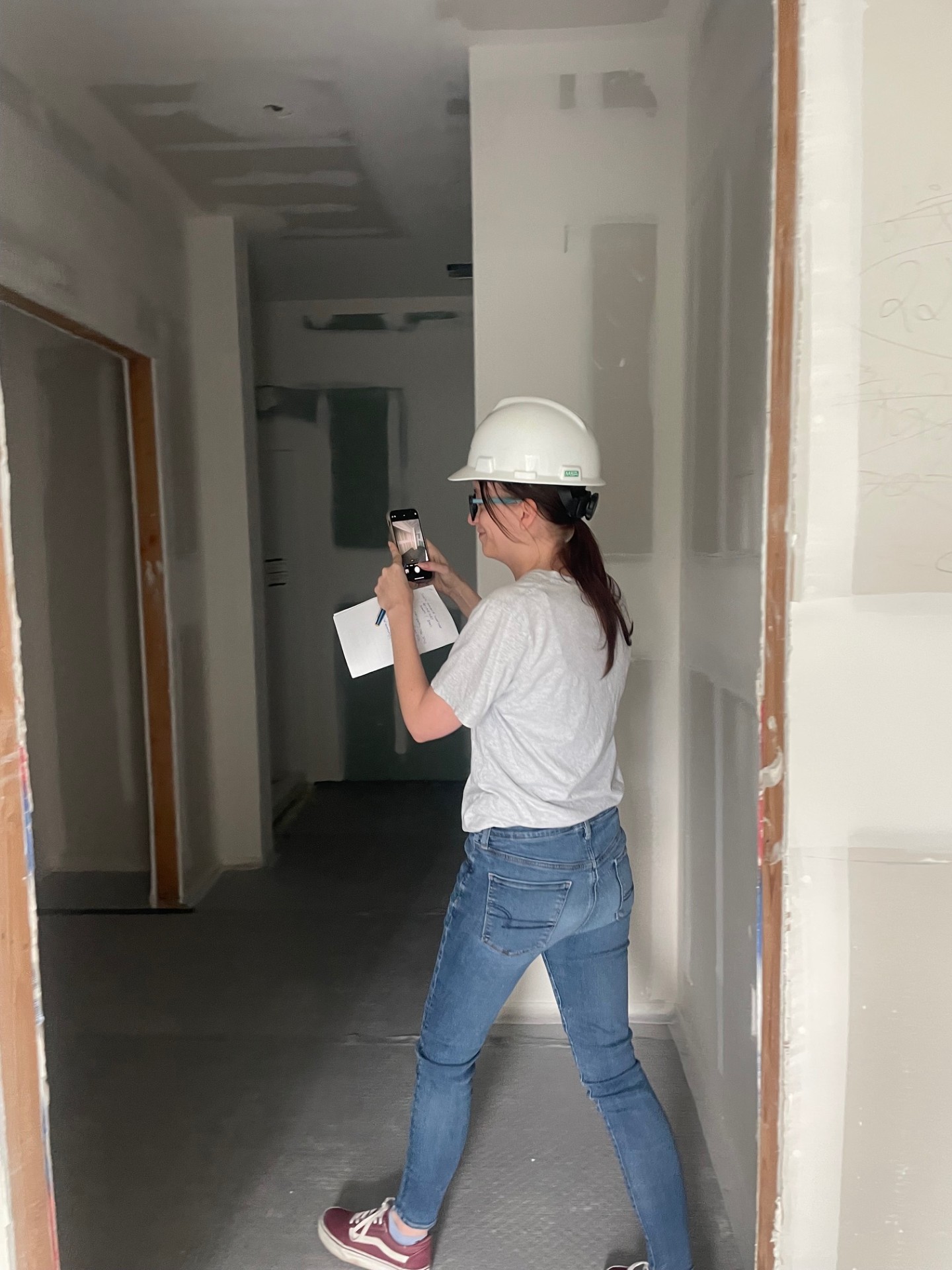
Emily Clements of Rosemann & Associates, PC serves as lead architect on the project.
When we first began planning our housing expansion project back in 2021, we knew we wanted to design the space for women and by women.
Meet Emily Clements, NCIDQ. She is our formidable lead architect from Rosemann & Associates, PC. Every step of the way, her passion for this project has shone through as she ensures a high-quality, functional home for our families.
Read below to learn more about her inspiration, creative process, and vision for our new housing campus.
Tell us about your inspiration and vision for the project design.
There were a lot of people we wanted to make happy with this project, because without the support of the city, the neighborhood, and the many sources of funding, it wouldn’t have been possible. While the future residents were first and foremost in our minds, we wanted to make sure we delivered something that everyone involved could be proud of.
For the outward-facing aspects of the design, we wanted to respect the nearby surroundings and avoid disrupting the aesthetic context of the neighborhood as much as possible, so we tried to implement building massing and architectural language that gives a subtle nod to the more historic and residential appearances of the surrounding buildings. To add a small iconic and fun touch, we implemented the purple siding to represent the Amethyst Place community.
Within the site itself, we wanted to create a space for the residents that allowed for them to feel like they are a part of the surrounding community, while also helping them to feel secure and comfortable. All of the common areas, both interior and exterior, were designed in a way that encourages the residents to interact and grow with their community rather than staying isolated in their units. The residents are provided with everything that they need to build a well-rounded and successful life, from on-site support staff, to playrooms and playgrounds for their children, and laundry and fitness facilities on site.
Why is it important for you to be lead architect (especially a female lead architect) on this project?
As someone who already worked almost exclusively on supportive and/or low-income housing, there was no question I wanted to be involved from the beginning – if I see a community with a gap in affordable or supportive housing, of course I want to fill it! I was also lucky enough to be able to learn more about Amethyst Place and their program just by working at Rosemann and participating in volunteer events. Hearing about their success rates and seeing firsthand the amazing, hard work they are doing not only to get these women housed and reunited with their children after homelessness, trauma, and addiction recovery, but to continue to build them up and support them for as long as they need (and beyond!) really struck a chord with me.
This isn’t just an apartment development; it’s an expansion of a program that is saving lives, and who better to lift women up than other women? While many of us are fortunate enough not to experience some of the hardships that these ladies have faced and overcome, I think women in general have a level of empathy and understanding with each other when it comes to things like community, safety, and security that was important to bring into this project.
What have you learned during this project?
So many things! I’ve learned project management skills and I’ve gotten more experience with design and construction in general. This project is a little different in that it was also doubling as a staff office space, and we were evaluating needs for the staff/program along the way, so the aspect of designing a building intended for integrated residential and program staffing spaces and keeping them separate enough to give the residents a sense of privacy while also integrating them enough that the program runs as it should was a fun challenge to learn from. That, combined with all the design considerations I was able to pick up on in discussions with the AP team regarding safety, security, and keeping both past trauma and future risk in mind were the biggest things that set this project apart from my normal project type and allowed me the opportunity to research and learn more.
Why was it important for you to design with the dignity of the families in mind?
These families have already been through so much and worked so hard to get to where they are – everyone deserves a safe and comfortable place to live, but especially these ladies. When the AP team describes the moment a mom walks into her new fully furnished and stocked apartment and you can feel her sense of relief – that was my goal. I didn’t want them to walk in worrying about anything other than continuing to build up their new lives with this community, and that’s where my discussions with AP and some research on trauma-informed design came into play. I wanted them to walk into a development they feel safe, comfortable, and supported in, and I hoped that they also thought it was beautiful, as a bonus! 😊
The AP community is forever grateful for the passion and talent Emily dedicated to this project. We can’t wait to share the results when construction is complete in December 2024!



